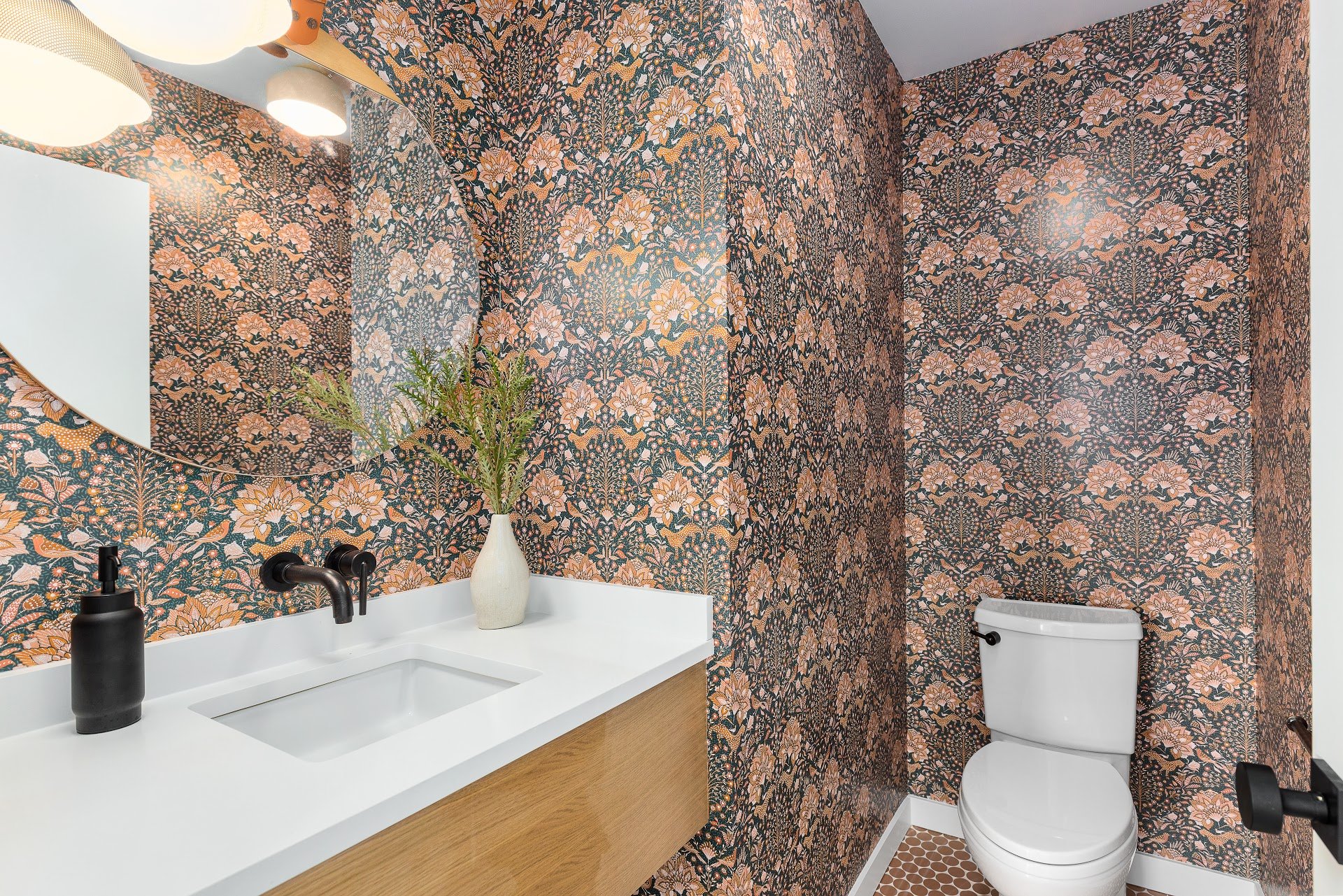Breaking Down the Design Process
At Teal & Scott, our mission is to create beautiful, functional spaces that can be cherished for years while educating and building our digital community.
In this blog, you will learn how to create a vision for your home, identify and overcome challenges, and plan its design effectively. Don’t start your next remodel before your read this!
Today, we invite you to follow along as we take you through one of our recent projects, breaking down our design process from start to finish.
The views from Verde Vista, as well as its transformation, leave us speechless. See more pictures of this project on our Portfolio page.
THE VISION
When Teal and her husband bought this house, they knew it had great potential. After gutting it down to the studs, the goal was to reconfigure the home's first floor to create an open floor plan, featuring a stunning kitchen and showcasing the beautiful views of Portland’s famous Forest Park and downtown. The aim was also to expand the usable indoor space by incorporating some of the exterior deck into the interior floor plan, while adding more square footage to the deck.
An overview of the exterior remodel. The living room and kitchen populate an open floor plan that overlooks Portland’s Forest Park.
THE CHALLENGE
This project was no easy feat. To add load to the first floor and extend the exterior deck, we had to go to lengths to meet engineering requirements and secure the foundation. This complex process is a reminder that design and construction involve engineering and architectural adjustments that can drastically change the scope of the project. Proper planning and preparation are crucial to avoid costly mistakes and lengthy timelines.
Scroll below for a peek into the exterior remodel:
THE PROCESS
DEFINE YOUR VISION AND GOALS Before embarking on any project, it’s essential to define what you want to achieve. Are you aiming for a specific aesthetic, a new function, or an improved spatial flow? For our project, the goal was to create an inviting space that maximized natural light and took advantage of the beautiful views.
ASSESS YOUR WISH-LIST Does your vision involve moving walls or impacting the structural integrity of your home? If you’re unsure, it’s crucial to hire an architect or engineer to provide feedback and ensure your plans are feasible. Significant structural changes were necessary for our home, including reconfiguring the floor plan and securing the foundation.
At Verde Vista, we had to consider that we were taking down walls to turn this small, cramped gally-kitchen into a space with new views.
The finished kitchen includes an open floor plan and vaulted ceiling, creating the feeling of a larger space and access to unobstructed views.
CONSIDER YOUR LIFESTYLE Who will be using the space? Kids and pets can influence fabric choices and functionality. If creating a family-friendly environment is a priority, it may inform your material and design choices.
The powder room in this home offered an opportunity for some personality with a flea-market-found mirror and funky Lush Mahina wallpaper by York Wall Coverings.
BUDGET WISELY Instead of asking how much money you have, consider how much you’re willing to invest to achieve your desired outcomes. Setting a realistic budget helps guide your decisions and ensures you’re prepared for any potential surprises.
DETAILED PLANNING Put your ideas into a concrete plan. Whether it’s floor plans, fabric and furniture selections, or other design elements, having a detailed plan is critical. We spent a significant amount of time planning every detail, from the layout to the finishes, to ensure everything aligned with our vision in this home.
Detailed planning allowed for us to maximize this space and its tremendous views without going outside of our anticipated budget.
BID OUT PROFESSIONAL SERVICES If you’re not executing all aspects of the project yourself, outsource any areas where you need professional help. We worked with trusted subcontractors to handle specialized tasks, ensuring high-quality workmanship.
MANAGE THE TIMELINE Set a schedule and manage the work and team members to keep the project on track. This includes coordinating with subcontractors and ensuring all materials are selected, ordered, and preferably on-site before starting construction.
PRO-TIP: don’t start any construction until you have all items selected, ordered, and, preferably, in stock on-site (especially rough-in plumbing, tile, and electrical) as missing items can hold up job progress. If you don’t know what rough in plumbing is…well, then it’s even MORE important you have everything on site and walk through the products with your sub-contractors.
Scroll below for some of our favorite moments from throughout the finished project:






At Teal & Scott, our strengths lie in our communication, expertise in areas such as tile, furniture, lighting, and cabinetry, and our strong relationships with subcontractors built on respect and craftsmanship.
Follow us on Instagram, YouTube or TikTok to stay updated as we power through the construction process of several other projects.
Stay tuned for the transformation of Firehouse and watch this space go from burnt to beautiful!
Ready to start your next project?
Apply for a PowerHour on our website or fill out this form to work with us!
Happy Designing!
Teal & Scott
HELPFUL LINKS
Our YouTube channel is full of great design advice that you don’t want to miss.
If you’re looking for advice on how to fill your space, check out our blog on Styling Accent Pillows and Sleeping in Style.
Looking for more specific remodel advice? We have a whole blog on remodeling bathrooms!












